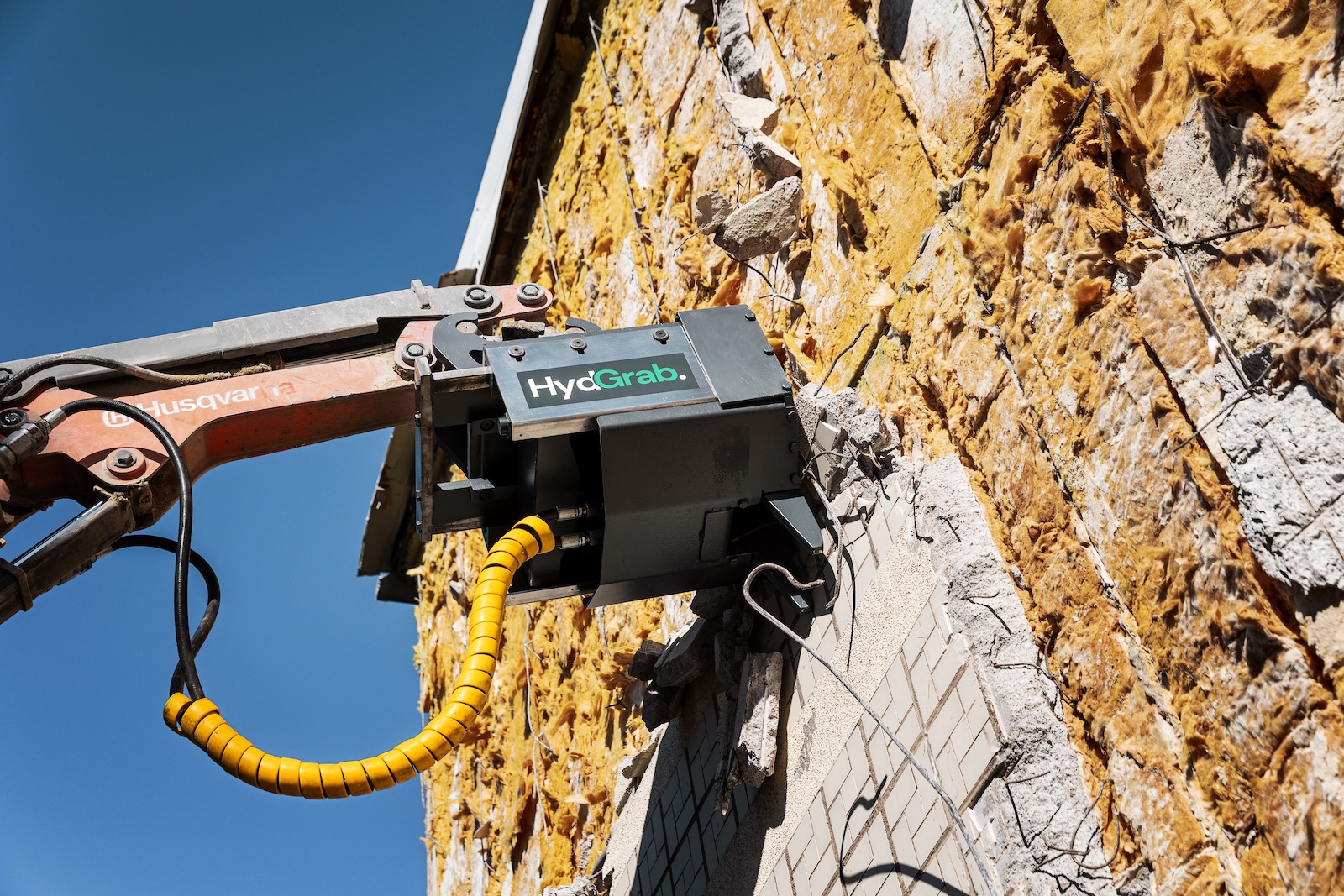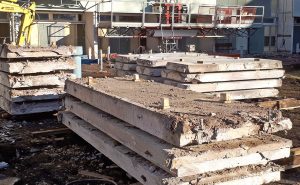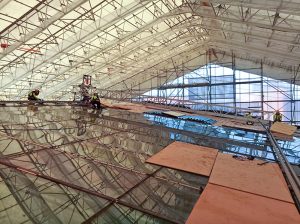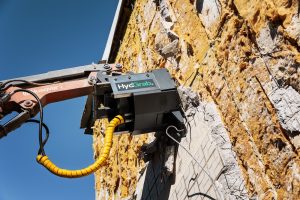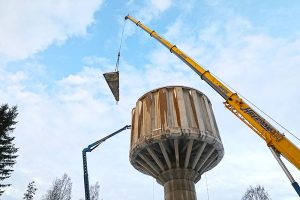Project: Residential apartment building, Kirkkotie (approximately 1000 m² of demolition)
Duration: Estimated around 2.5 months
Start: Early April 2025
Completion: Early June 2025
Scope of work:
- Removal of balcony railings
- Demolition of chimney
- Preservation of existing glass wall
- Facade demolition (brick-clad sandwich panels)
Site startup – challenges and solutions
Starting work in early spring brought its own challenges, especially with weather conditions—freezing temperatures at night but above zero and damp during the day. The Kirkkotie location was particularly demanding: yards and lawns had to be carefully protected due to the use of heavy machinery, including a 30-meter telescopic boom reaching all corners of the building.
Setting up the site required careful planning and close cooperation with residents to ensure safety and keep on schedule.
Work progress – what was demolished and how?
The balcony railings were removed as planned by sawing. The work proceeded precisely and neatly, with no surprises. The chimney demolition also went according to plan, but its location next to a glass-walled stairwell required special care. Since the glass wall was to be preserved, it was carefully protected throughout the demolition.
Materials and demolition techniques
The brick-clad sandwich panels on the facade posed no problems. This was a familiar material for us, and with the right equipment and methods, the demolition was controlled and efficient.
Current status
By the end of May, the site is about halfway through. Work is progressing as planned toward completion, and by early June, the site will look completely renewed, in line with the scheduled timeline.
The Kirkkotie project is a good example of how careful planning, experience, finely tuned working methods, and the right machinery ensure successful demolition — even in challenging environments.

